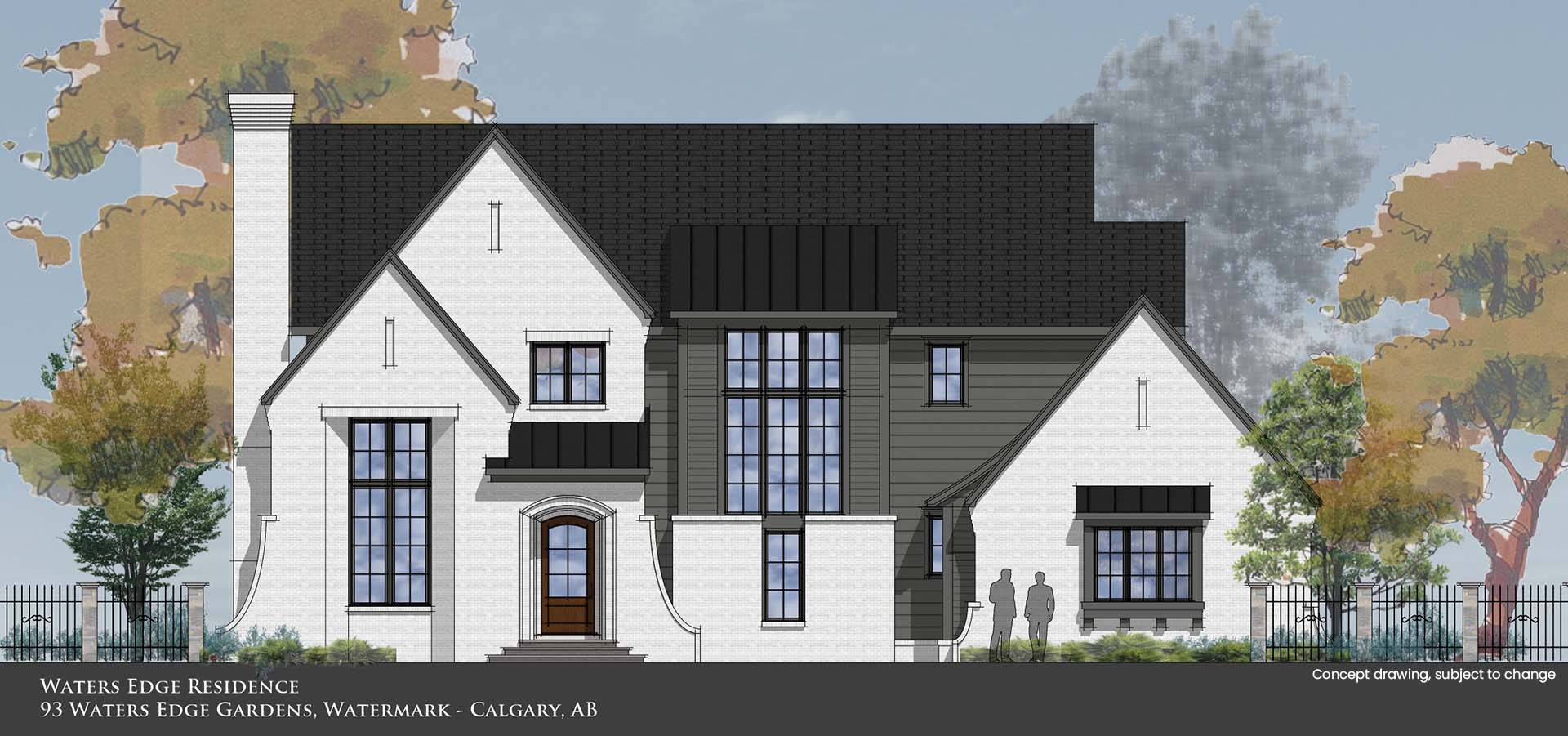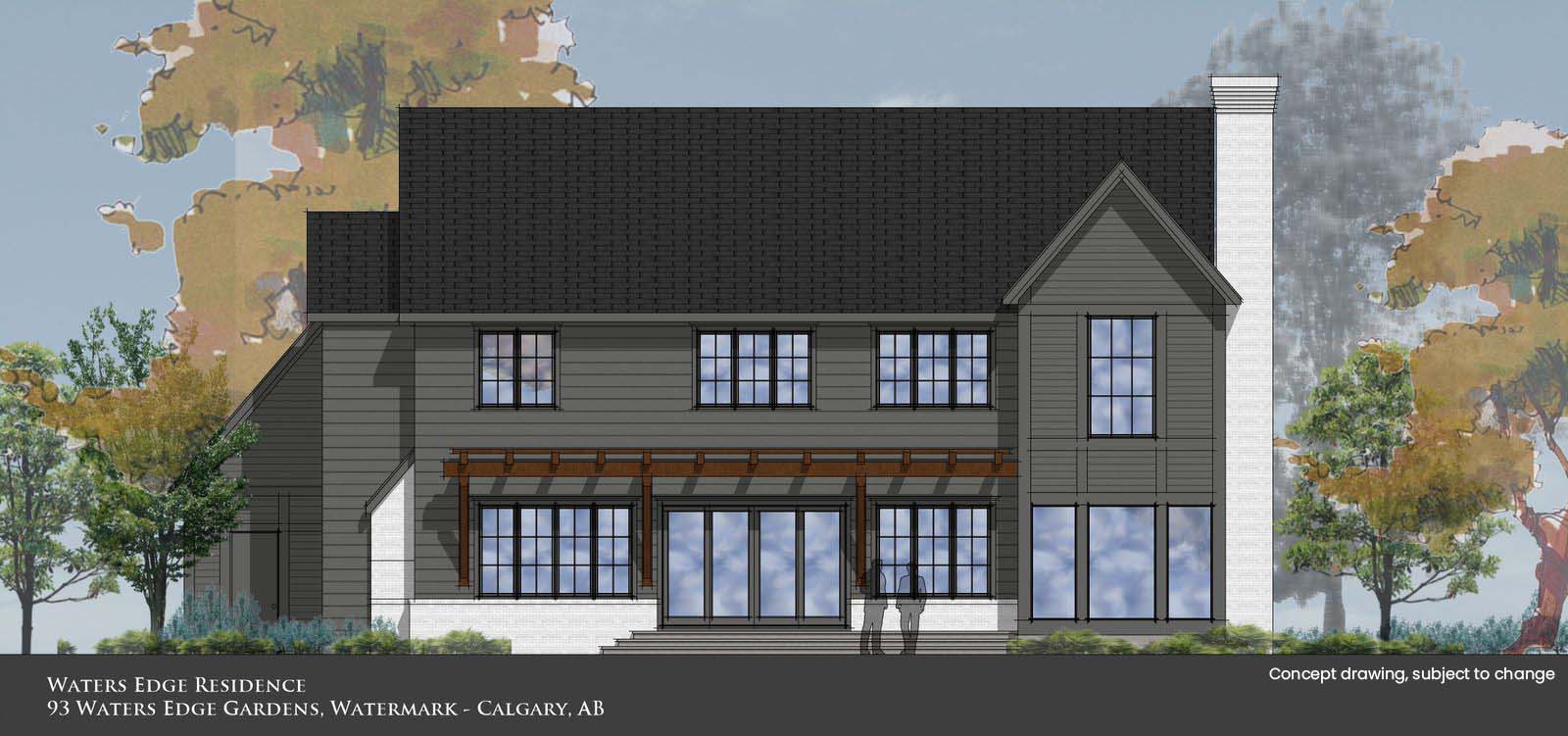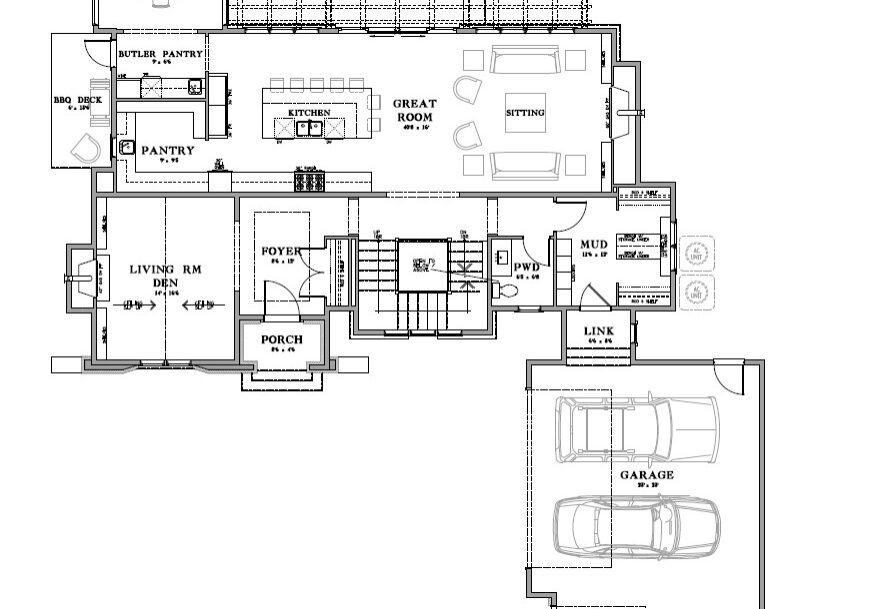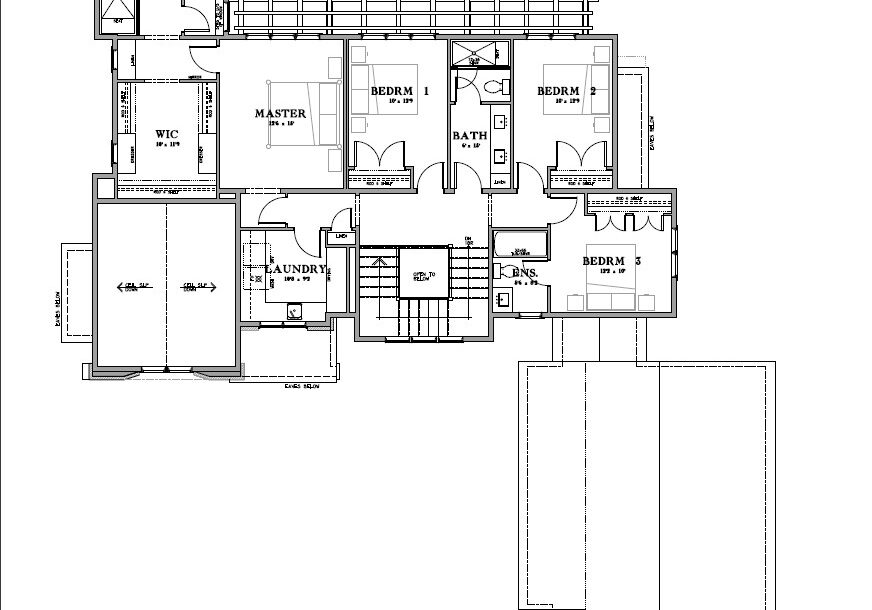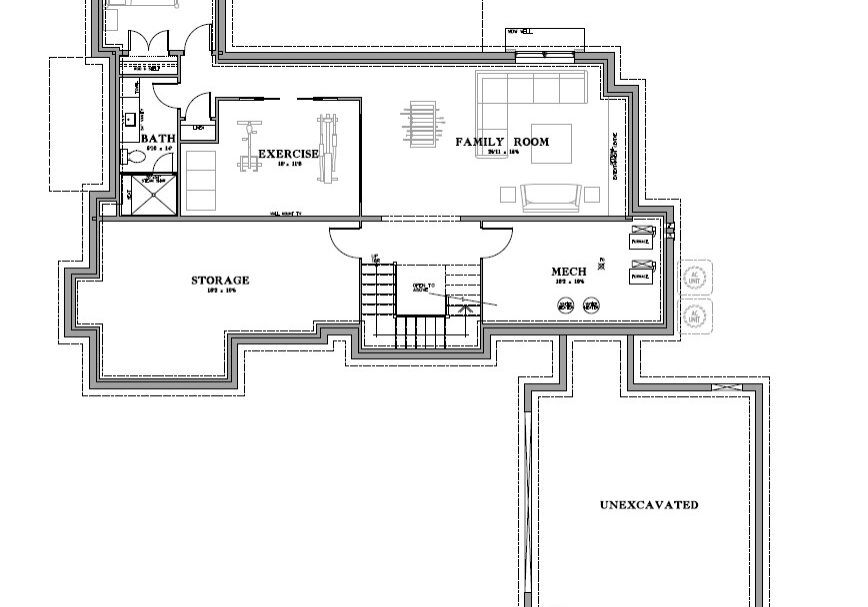Watermark
Waters Edge Residence
93 Waters Edge Gardens, Watermark - Calgary AB
Love where you live! Laratta Homes presents 93 Waters Edge Gardens.
A revival of Old English elements in a Modern architectural form, another collaboration between award winning Builder Laratta Homes and Designer Al Mcdowel.
The architectural design integrates the southeast facing rear yard into the envelope of the home’s principal rooms. The heart of the home lies within its 1,936 SF main floor and 4,690 SF of total developed space. A covered porch invites your guests into a generous foyer. The living room is designed for formal entertaining, quiet conversation or can function as an elegant workspace under a timber vaulted ceiling and next to the fireplace and flanking built-ins. The great room accommodates informal seating and a TV area with a 60” linear fireplace alongside the open chef’s kitchen and expansive island. The butler’s pantry serves the formal dining room with a wine and beverage center. Vast walls of windows with bi-parting glass doors seamlessly integrate the great room and dining room with a spacious rear patio. The BBQ area is both discreet and conveniently located at the side yard patio. The powder room and mudroom are tucked away with consideration to privacy and convenience.
The upper floor is comprised of a spacious master bedroom with a vestibule leading to the ensuite and punctuated with generous south and east natural light, a free-standing tub, two-person frameless walk-in shower and vanity sinks. Two bedrooms are served by a large bath with dual sinks and separate water and shower closets. A fourth bedroom enjoys a double bank closet and separate ensuite bathroom. The basement adds a guest bedroom, spa bathroom, glass lit exercise room and family room entertainment area.
The beautiful classic exterior is built to endure the elements. Full bed brick and mortar with Hardie Plank Siding under an architectural asphalt shake and metal roof with attached heated triple garage. An abundance of triple pane metal clad vinyl windows invites light and views in. There is opportunity for you to customize the interior details with assistance from an approved professional interior designer including hardwood and porcelain walls and floors throughout; site built custom cabinets; quartz countertops; Kohler plumbing package; designer selected lighting allowance; professional series appliance allowance; stone faced fireplace allowance; timber beams in living room, 10-foot painted ceilings; and 8 ft tall solid passage doors. The home’s infrastructure consists of zoned forced heating; heated basement slab; forced air heated garage; plywood wall and roof sheathing and engineered exterior building envelope.
Offering the best of our experience to create a timeless family home built to last in Calgary’s premiere community, Watermark in Bearspaw.
Contact Tony Laratta for details 403-863-9506 or tlaratta@sothebysrealty.ca
See what it’s like to live at Watermark here.

